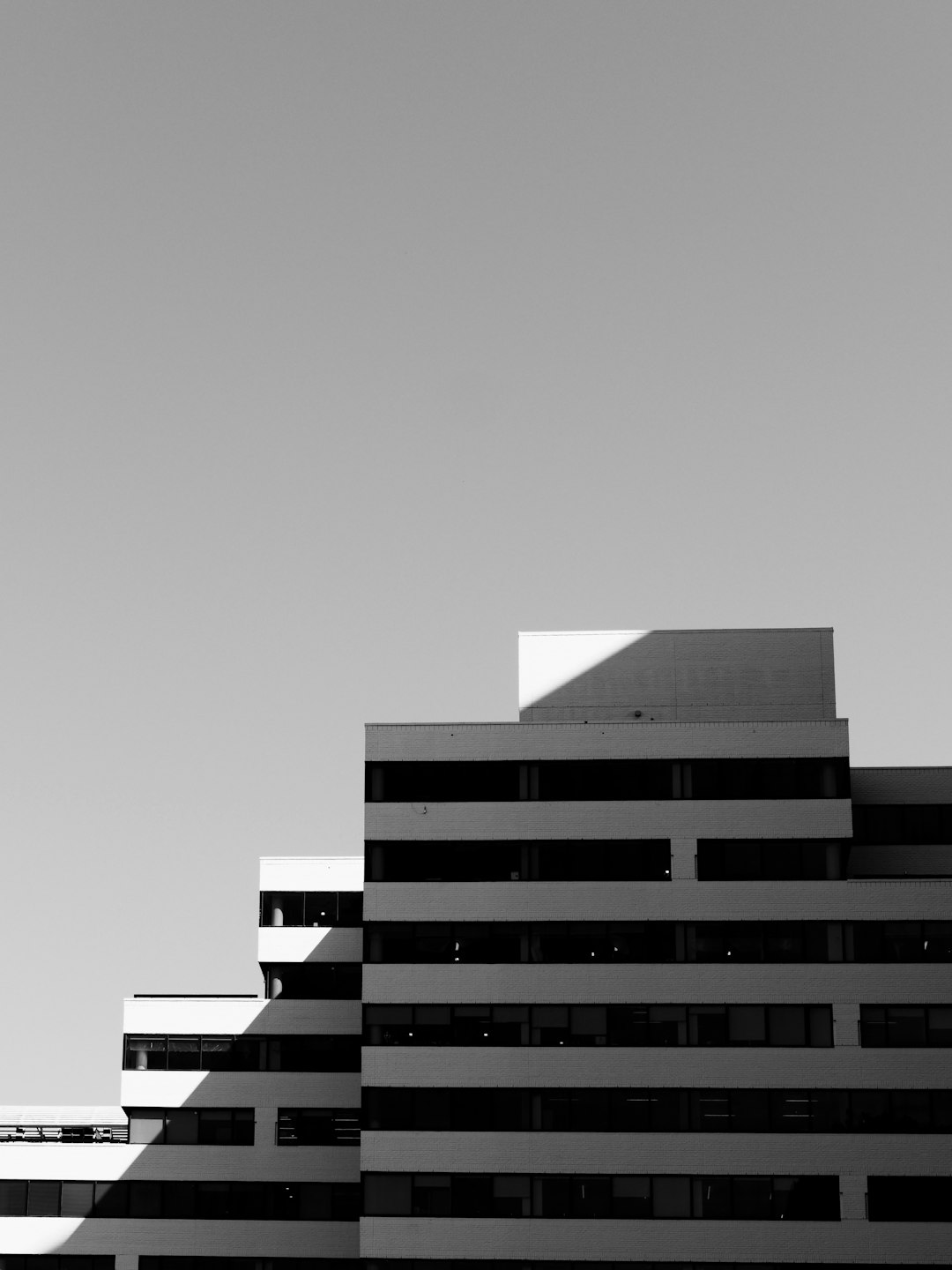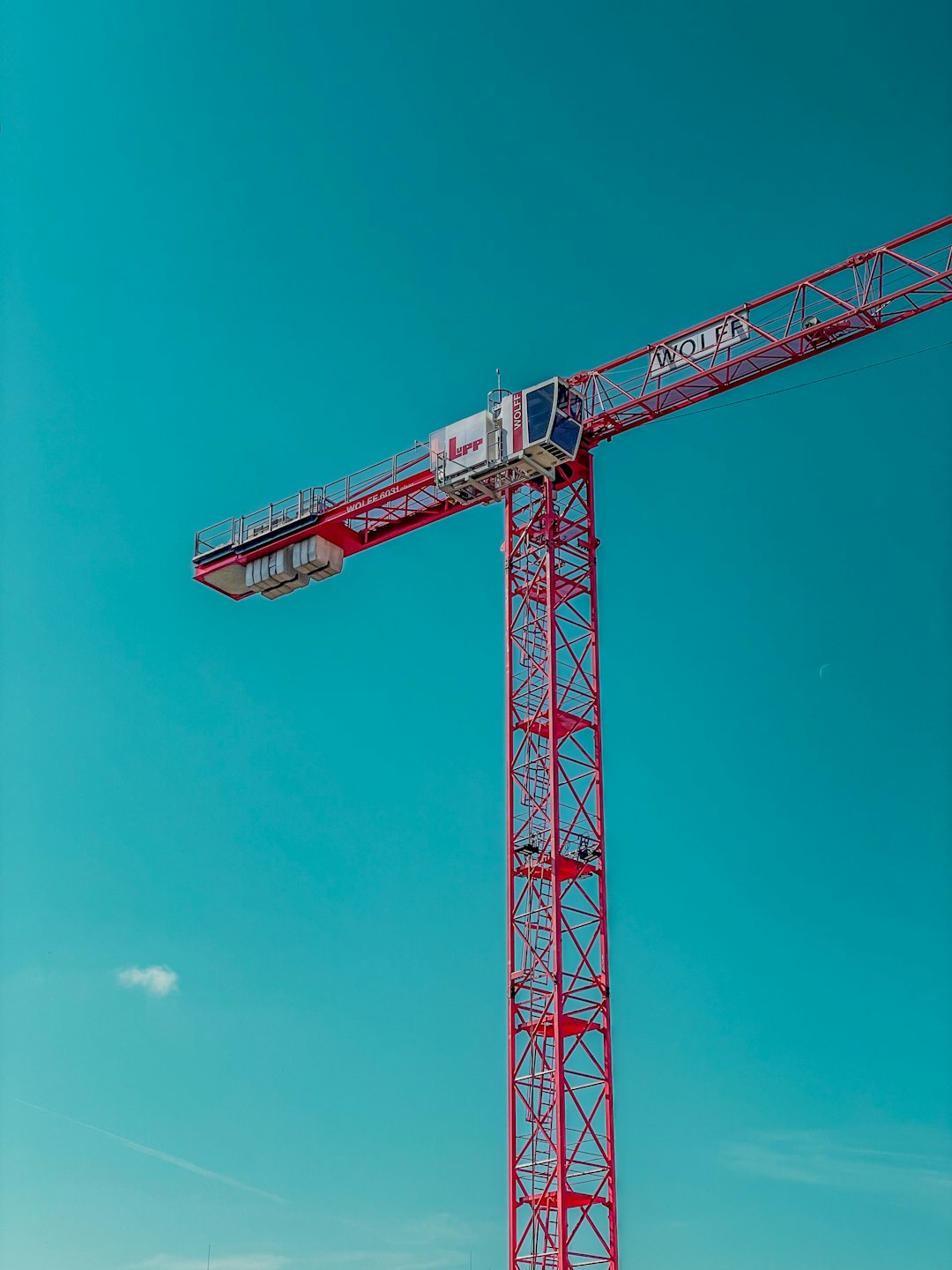Our Services
Dynamic Spaces, Bold Vision, Infinite Possibilities
We provide comprehensive architectural and urban planning services that transform contemporary urban environments. Our expertise spans from initial concept to final construction, delivering innovative solutions that shape the future of urban living.

